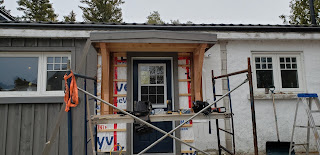Tired of shoveling your front steps and walkways?
Why not heat them.
Outdoor heat line kits can be installed on your front porch and walk way.
The way it works;
The electric heat lines are installed on top of a concrete pad before the finishing stone is installed. Hanging on the wall of the house is a snow sensor. When the sensor senses that it is snowing then it turns the heat cables on.
These heat cables warm up the concrete and stone around them and melt the snow as if lands, this keeps you from having to shovel snow.
What it also does is it helps stop ice from forming on the walkway, steps and the porch. This is especially helpful in the time of year where the temperature swings from cold to warm, from snowing to raining.
The heat lines are sized for the area that you are heating and only turn on when you require it, saving you money and energy.
If you are tired of shoveling snow and slipping on ice talk to your contractor about heating your walkways.
Rob Abbott
Great Lakes Custom Homes Inc.



