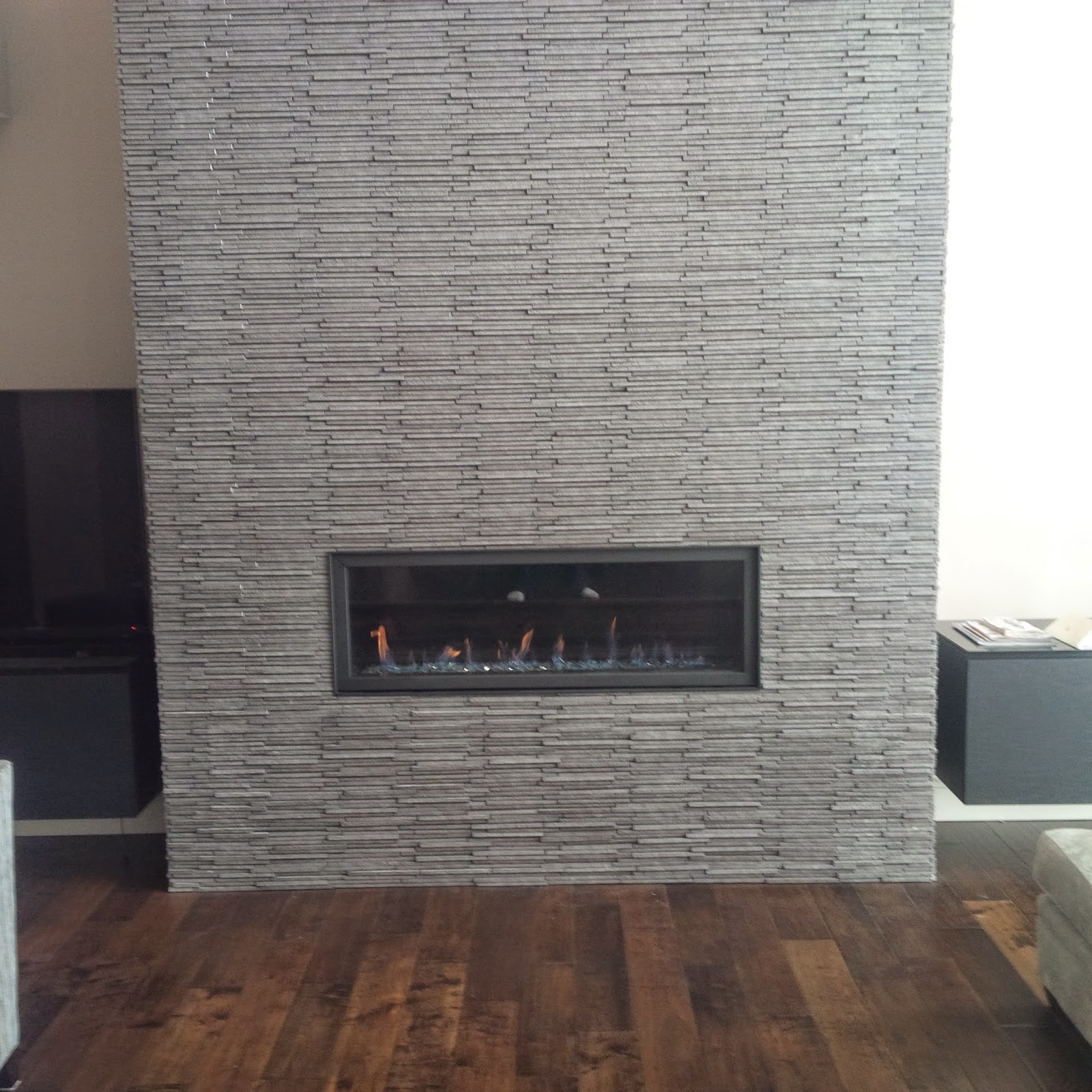I’m trying to change the look of the front of my house, what should I do about the steps leading up to the front door?
A:
Great question, for year’s people have been coming up with elaborate front step configurations. They use different types of wood that are painted or stained and then they go about designing the hand rails/railings and the whole thing ends up looking great. What we found is that the more elaborate the front steps the higher the cost and the more maintenance in the future they will require.
What I recommend to homeowners is to try and keep the front steps as simple as possible. What that means is that you use material that will be maintenance free, is fairly simple to install and should be able to blend in with anyone’s tastes and the style of their home.
The one thing that we have found that fits those criteria is slabs of stone. Instead of building wooden steps with fantasy paints or stain jobs you simply install slabs of stone, one on top of the other until you reach the desired height. There are several things that you have to do to make sure that this comes out right;
• You need a flat surface with a stone or sand base to set the first stone on, this surface should be dampened or compacted so that there will be no settling at a later date.
• You must buy slabs of stone that are cut or sheared fairly flat.
• You must buy stones that are not over 8 inches thick (as the building code restricts steps from being over 8 inches in height).
• You must hire a professional who either helps you install the stone steps or can do the entire job themselves without your assistance.
• The stones are too heavy for people to lift and move around, you will require some equipment to do the heavy lifting and placing of the stone steps.
• The stones you buy should be able to be stacked one on top of each other getting smaller as they go higher or at least have the ability to have them staggered to create the steps as they go up towards the front door.
To make things easier you should try and bring the grade of the house around the front steps up to the porch or front door as close to 24 inches as possible. That way you will not require a railing on the steps, if you don’t require a railing then it’s a lot cheaper and simpler for the installation of the slabs of stone.
If you do require railings then I recommend that you go with a metal railing. Either pre-manufactured with glass panels or a railing made by a welder will make a perfect railing with stone slab stairs. The metal railing or posts can easily be anchored into the stone at the base to give it a safe and secure barrier from falling and slipping.
One other way of protecting people from falling off the side of stone steps is to place larger stones on the side of the steps as a natural barrier. These work just as well and can look very nice and will also blend into the natural landscaping around the outside of the home.
Remember that stone should be able to stay in place forever, literally longer then the house will stand there. No maintenance and no repairs.
Rob Abbott
Village Builders Inc.

